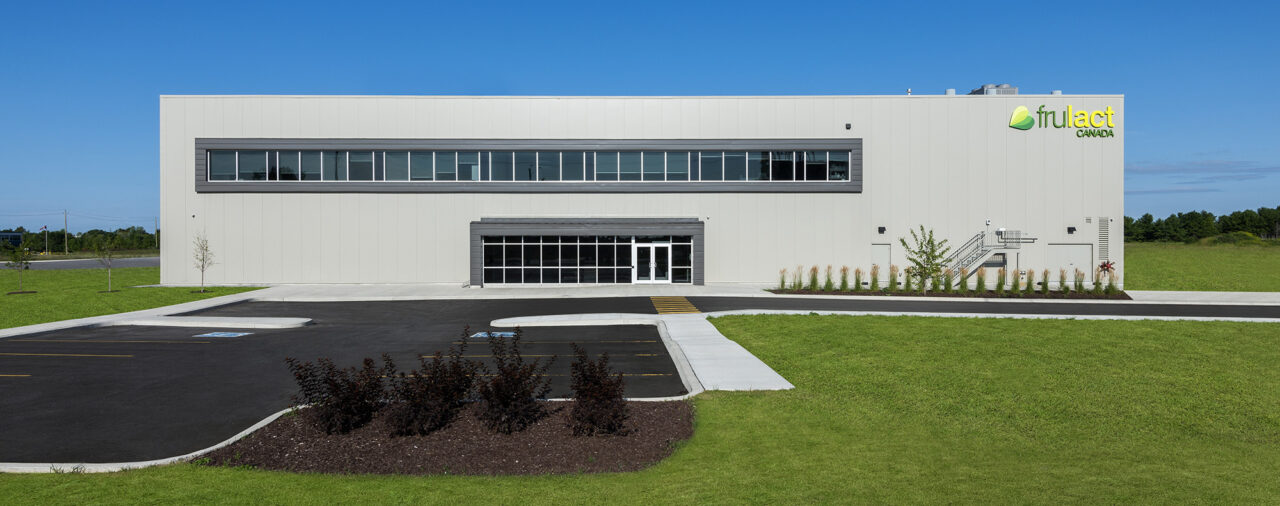Food Distribution/Cold Storage

The Project
Traugott has been involved in a diverse selection of food manufacturing/ processing, distribution and cold storage warehousing projects - ranging in size from 150,000 sq. ft. to 1,500,000 sq. ft. Scopes of work have included new builds, renovations, and conversions. We have also worked with interior self contained cooler or freezer boxes and conversions of entire warehouses to either refrigerated and/or freezer spaces. Some warehouses have had specialty designs to include banana ripening rooms, meat aging rooms, and humidity controlled produce rooms. Various projects have also included large scale racking systems and/or conveyor sorting and distributing systems, along with loading dock designs to accommodate large transport trucking and smaller delivery orientated vans.
Project Specs
- 150,000 – 1,500,000 sq. ft.
- Scopes of work have included new builds, renovations, and conversions
- Interior self contained cooler and freezer spaces
- Specialty design climate controlled rooms for produce
- Conveyor sorting and distribution systems
- Various loading dock designs to accommodate large transport vehicles and delivery oriented vans
