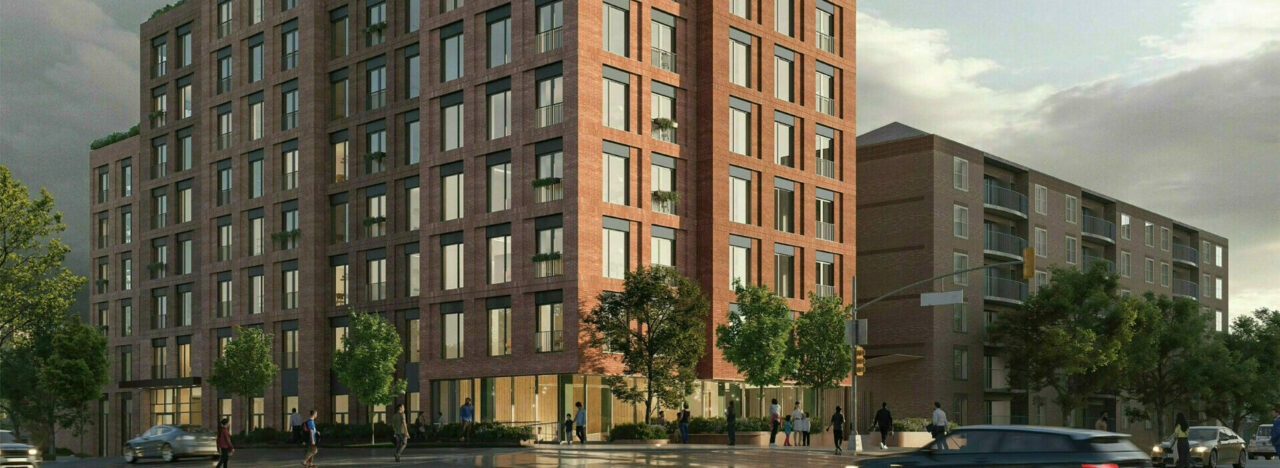Greencedar Commons

The Project
Greencedar Commons is a mid-rise residential development located in the heart of Scarborough, designed to support sustainable, inclusive, and family-oriented housing. Delivered by Traugott Building Contractors Inc., the 11-storey building connects to an adjacent 6-storey structure over a single level of underground parking. Together, the buildings will provide 155 residential units in just under 124,500 square feet of gross floor area, including 25 barrier-free units and a mix of 1-, 2-, and 3-bedroom layouts designed to meet Toronto’s Growing Up guidelines for family-friendly urban living.
Traugott’s construction scope includes full execution of multi-level residential framing, installation of high-performance mechanical, electrical, and plumbing systems, and complete underground utility integration to service EV infrastructure and green roof systems. The project requires the implementation of a high-performance exterior envelope, precision structural work, and detailed sequencing to support one of Canada’s first full mass timber mid-rise rental apartment buildings.
Conversation Pieces
This mid-rise residential project is one of Toronto’s early examples of market-based mass timber construction. Traugott’s early involvement helped inform key decisions related to structure, logistics, and assembly sequencing—contributing to a coordinated design approach that supports an efficient construction schedule.
The Challenges
Building on a tight urban infill lot requires precise staging and delivery sequencing to minimize disruptions to the surrounding neighbourhood. Coordinating the structural demands of a full mass timber superstructure with prefabricated stair and elevator cores places significant emphasis on early design alignment and logistics planning. Meeting Toronto Green Standard Tier 2 sustainability requirements while balancing budget and schedule adds further complexity, requiring close cost control and trade coordination throughout preconstruction.
The Solution
Traugott’s preconstruction management is driving the project’s constructability and cost certainty. Early engagement with key trades and BIM modeling is informing site access planning and delivery logistics. An international tendering process for the mass timber package included evaluation of shipping seasons, routes, ports of entry, and sequencing to mitigate risk to the critical path.
Phased construction sequencing and modular coordination are being implemented to streamline the vertical stacking of repeated unit layouts, accelerating the schedule while maintaining quality. Precast stair and elevator shafts have been integrated into the structural design to reduce schedule impacts and align cost efficiencies. Panelized wall systems are being coordinated with exterior envelope detailing both outboard and on-slab to optimize thermal performance and installation speed.
Project Specs
- Total Residential Units: 155
- Includes 25 Barrier-Free Units (18%)
- 37 Two-bedroom and 16 Three-bedroom units designed to meet Growing Up Toronto guidelines*
- Green Roof Coverage: 47% of available roof area
- EV-Ready Parking: 58 total stalls, including 42 energized with Level 2 charging
- Bicycle Parking: 120 spaces (long-term and short-term) with 15% electrified
What is Growing Up Toronto?
Growing Up: Planning for Children in New Vertical Communities, developed by the City of Toronto with Urban Strategies, establishes design standards to make mid‑ and high‑rise housing more functional for families through larger units, accessible layouts, and shared amenity spaces. City of Toronto – Growing Up Guidelines
