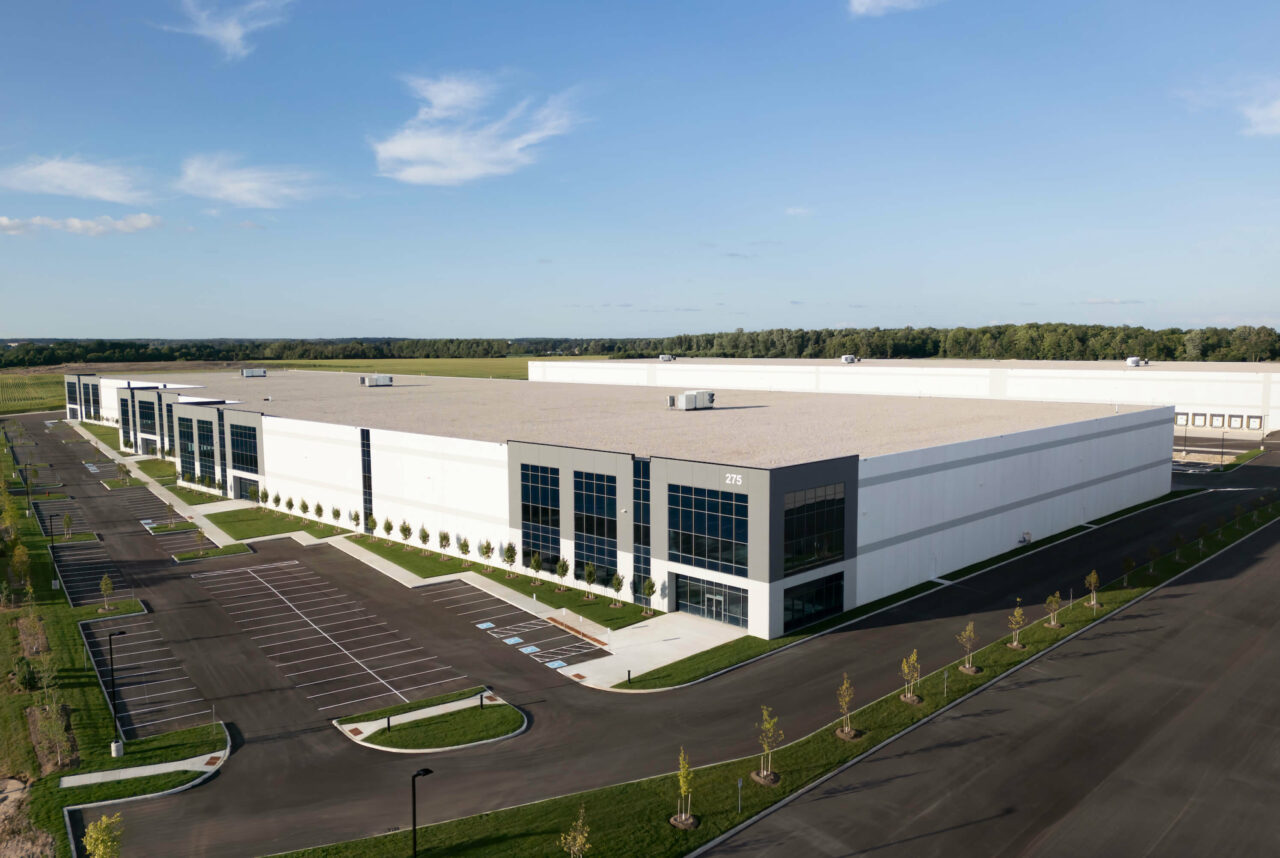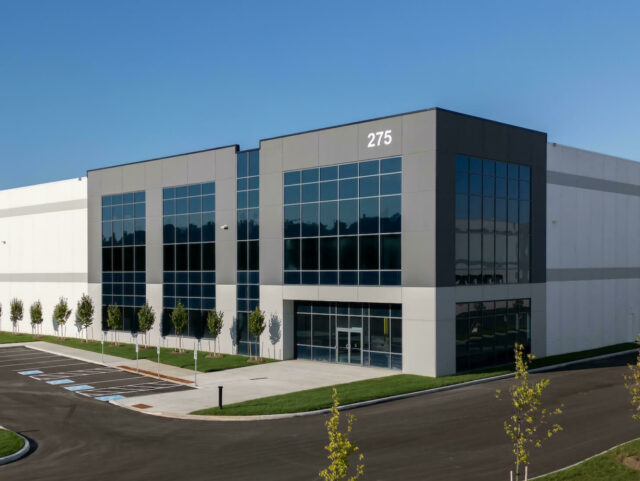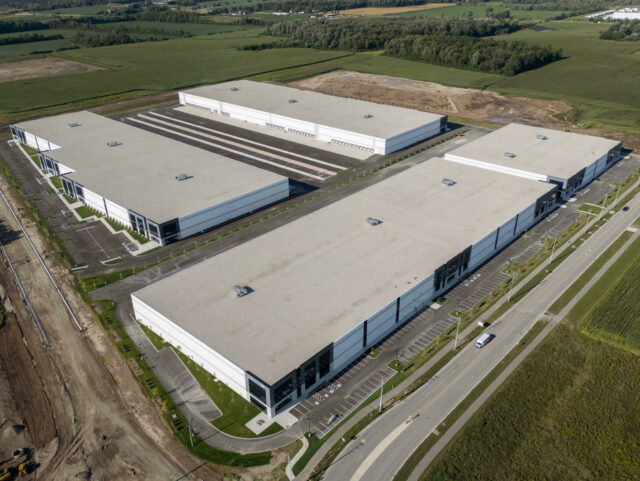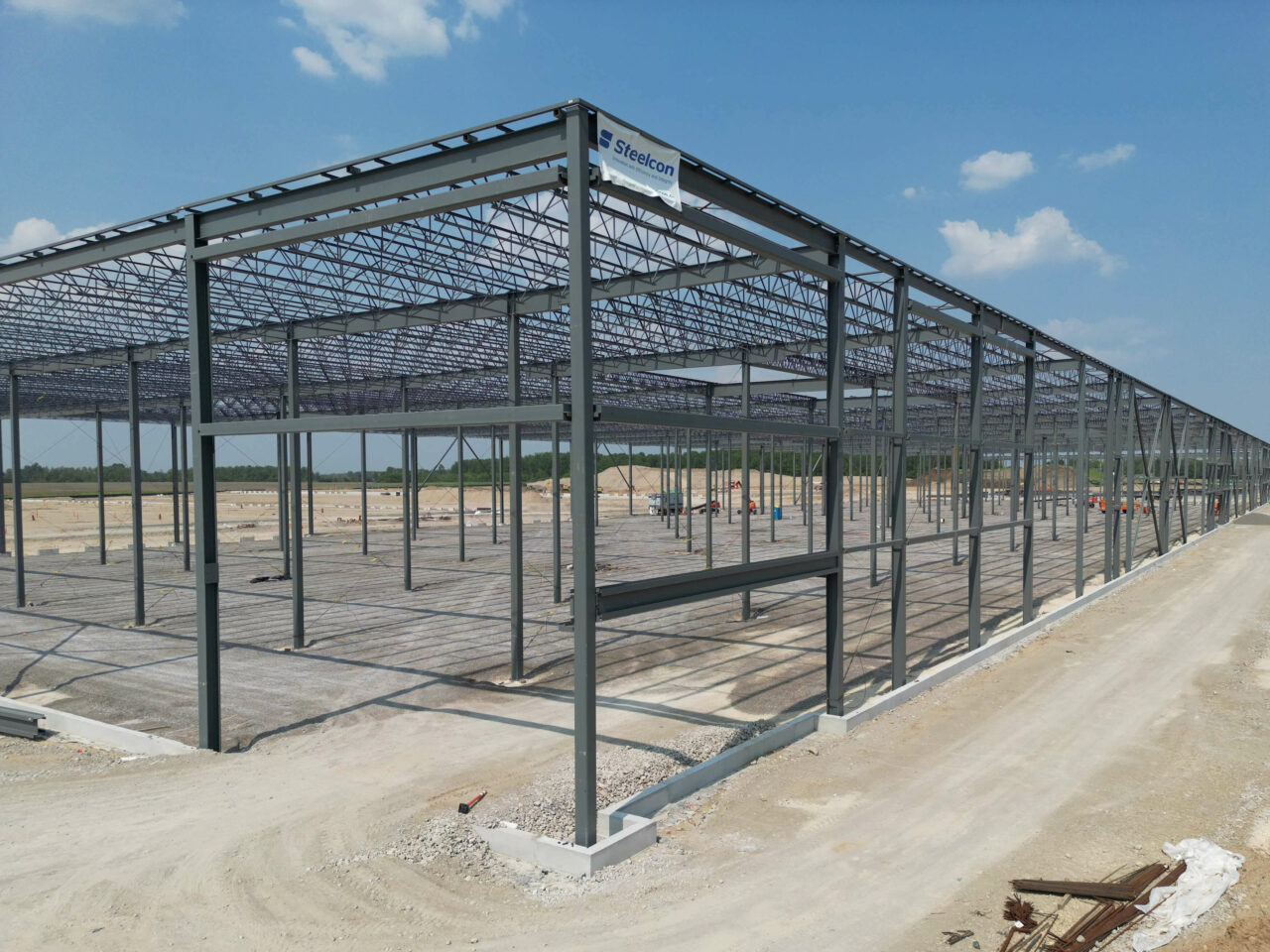iPort
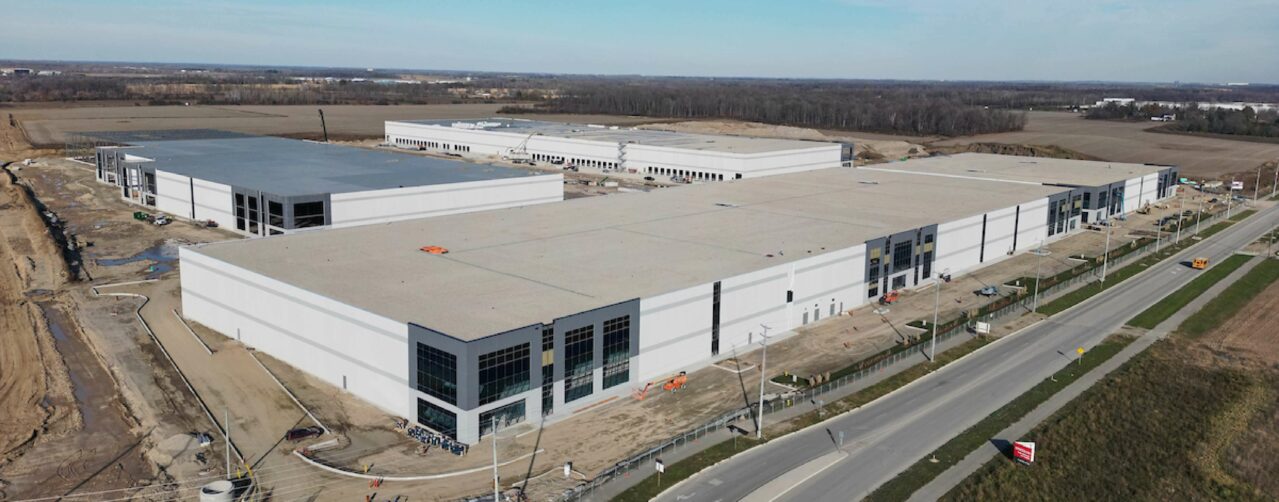
The Project
A tier-1 industrial campus consisting of four buildings, iPort is a design-build stacked warehouse project. Completed as a LEED certified core and shell, net-zero certified project, it consists of two separate buildings demised into two and four independent units. Both structures are cast-in-place, structural steel and metal deck. Curtain wall glazing systems are in place for the office facades, with insulated precast concrete wall panels with R24 thermal performance for the remaining envelopes. There are a total of 138 loading docks. All site servicing and landscaping is included as part of the project
The Challenges
As a new industrial development area, the storm water system was under development at the same time as this project. With the added factor of a high water table, there was a risk of site damage and project delays if there were heavy rains before the municipal services were completed.
Project Specs
- Envelope - curtain wall glazing system at office facades
- Insulated precast concrete wall panels with R24 thermal performance
- 138 loading docks
The Solutions
To prevent any risks to the project timelines and budget, Traugott integrated a temporary project storm system as part solution that served as interim infrastructure while the municipal project was underway.

