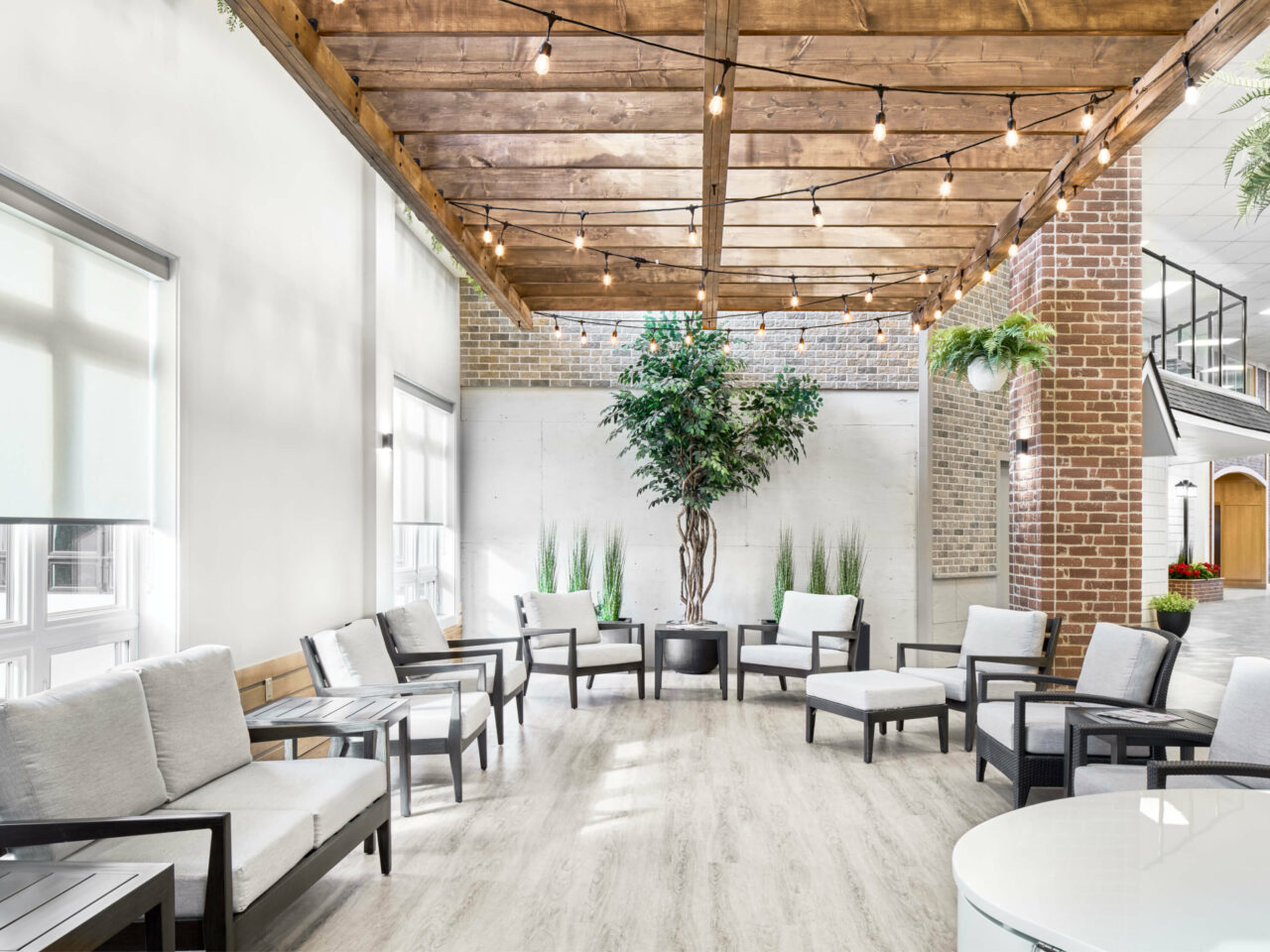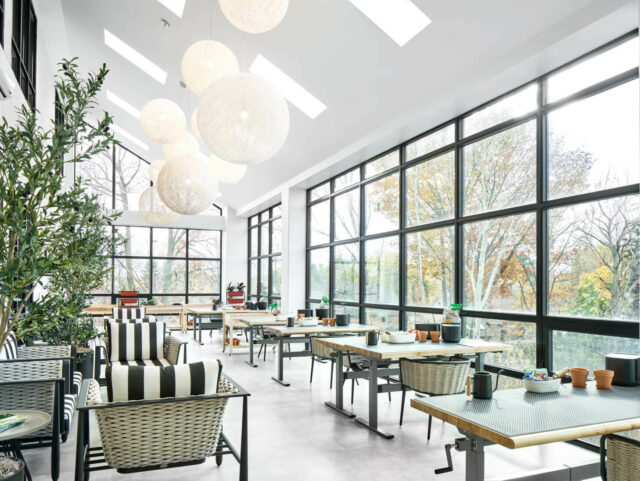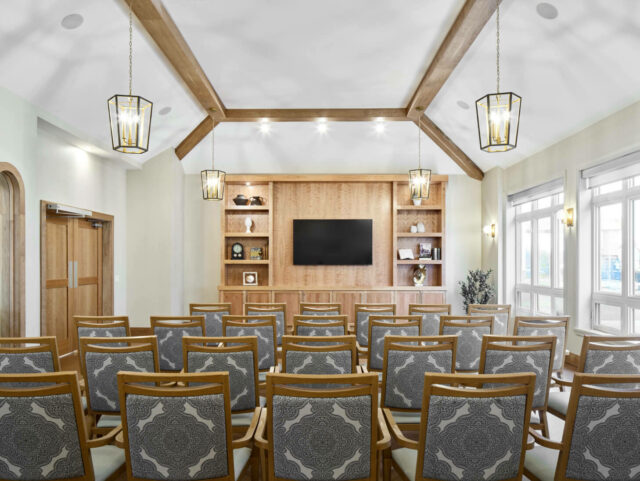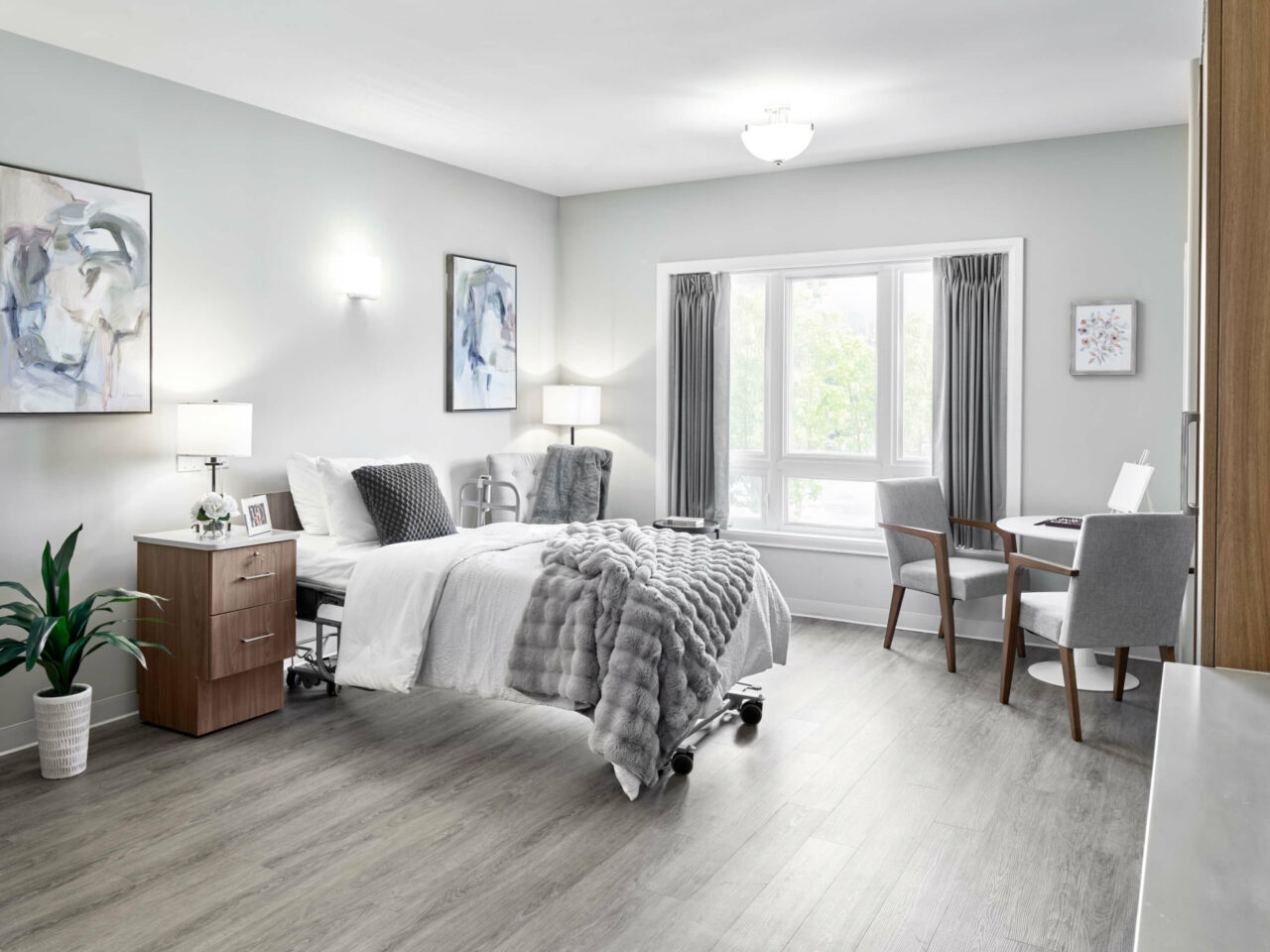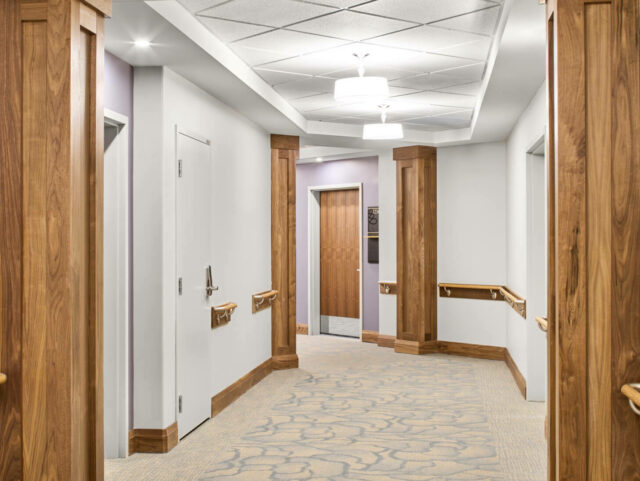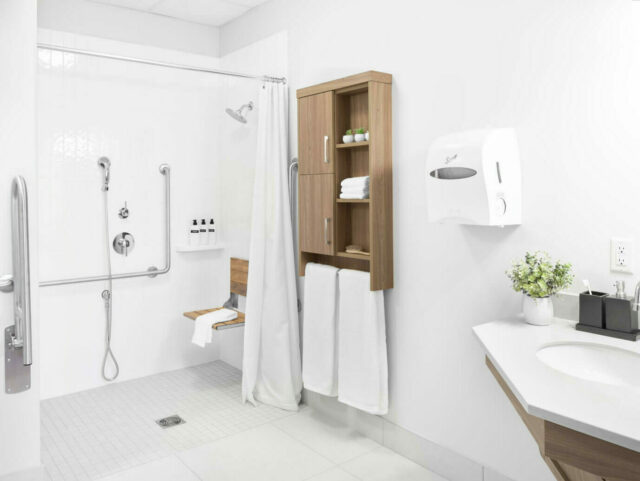Parkland Ancaster
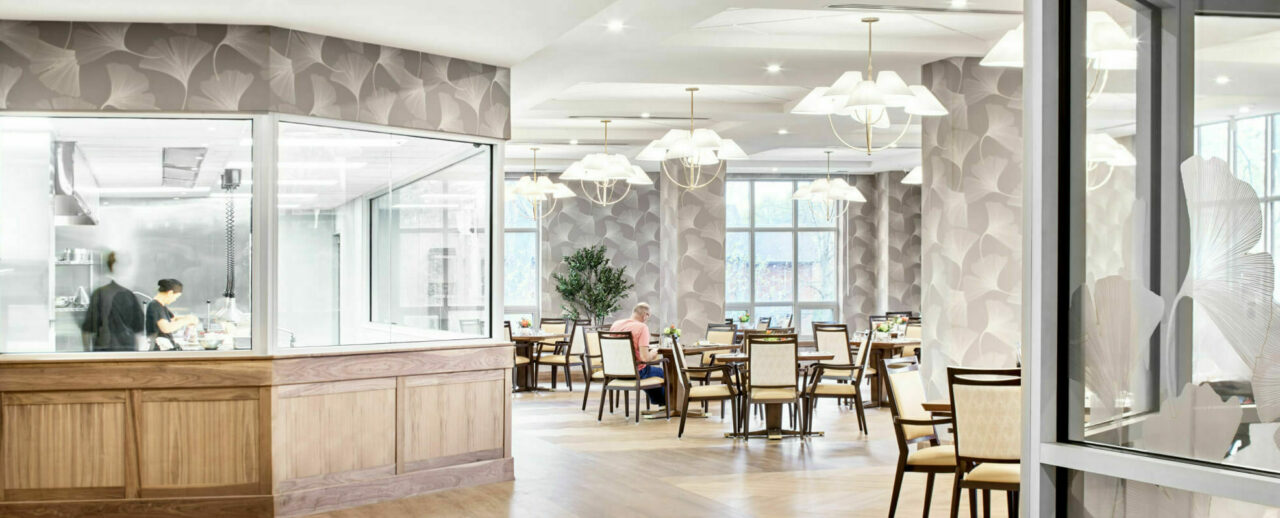
The Project
The Parkland Ancaster project is a major multi-phase, residential retirement complex located in Ancaster, Ontario. Covering 700,000 square feet, it features a diverse range of accommodations and services designed to meet the varying needs of seniors. The development includes an all-inclusive Lifestyle building, two private apartment Lifestyle buildings, and facilities specifically for Memory Care and Assisted Living.
Key amenities of the complex include commercial kitchens, dining rooms, an indoor pool, and entertainment/theatre facilities to enhance the overall experience for residents. The project also incorporates underground parking garages for convenience.
The $65 million design-build project was completed with a focus on high-quality construction and integrated care solutions, offering a comprehensive retirement community to serve both independent and assisted living residents.
The Conversation Pieces
Parkland Ancaster is a complex that accommodates many phases of life for seniors. Whether it’s independent living in the east wings, or assisted care and palliative care in the west, everyone can feel at home. At the forefront, commercial kitchens and retail spaces create a welcoming environment. Incorporating sustainable systems within the build, Traugott used a cast-in-place concrete structure with a four-pipe chiller system to provide residents maximum comfort throughout all four seasons.
Project Specs
- Residential retirement community
- Separate all-inclusive living, private apartments and assisted living facilities
- Pool and fitness centre
The Challenges
Building a project of this scope takes careful management of space and resources. Developing several unique buildings with different uses was a challenge, especially on a sprawling 700,000 sq. ft. footprint.
The project included several distinct building types, each with specific requirements, including independent living spaces, memory care units, and assisted living facilities. Ensuring that each building met both architectural standards and care requirements added a level of complexity to the overall project.
Finally, there were stringent healthcare and accessibility regulations in place for Memory Care and Assisted Living units that had to be met.
The Solutions
The project was completed in phases, allowing for better resource allocation, phased logistics planning, and minimal disruption to residents. This also allowed for careful integration of specialized buildings for diverse care needs.
Traugott implemented detailed design-build strategies ensuring streamlined communication between contractors, architects, and the owner. The approach helped to maintain consistency across the project while meeting diverse resident needs.
Adherent to strict building codes and healthcare guidelines, the facility met both provincial regulations and high standards for senior living.

