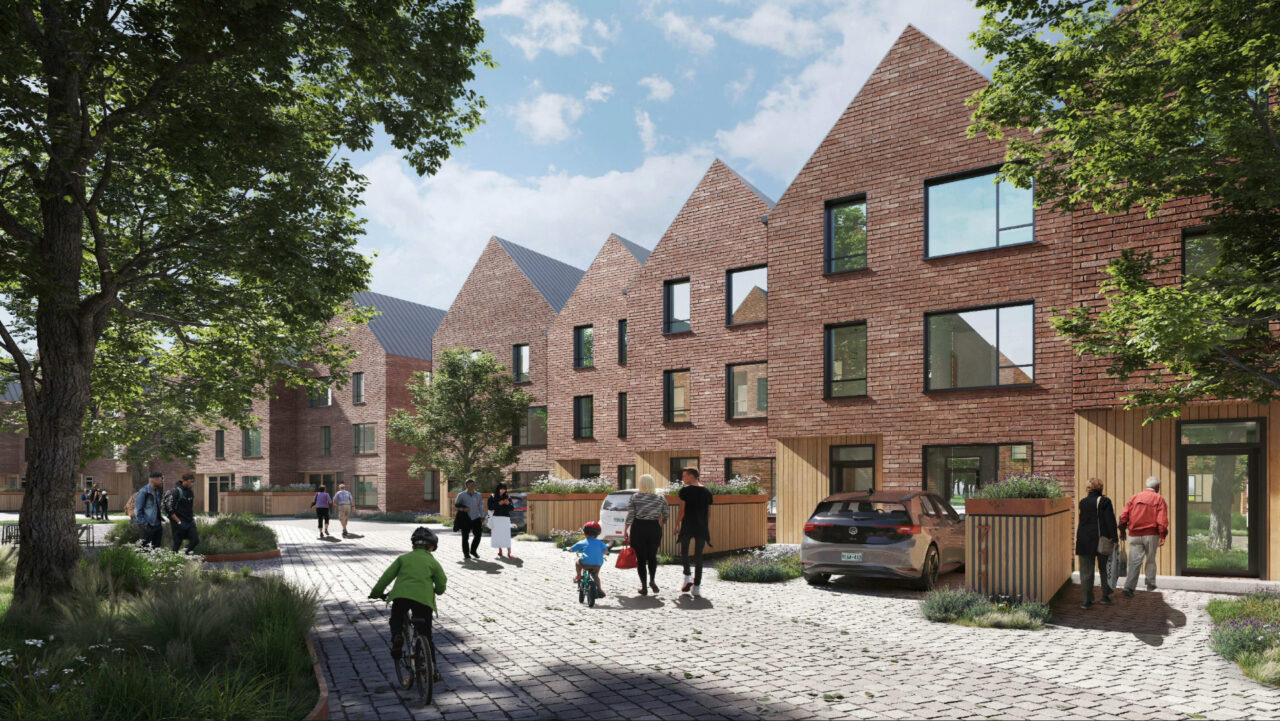Queenswood Commons

The Project
Queenswood Commons is bringing 81 thoughtfully designed, energy-efficient rental homes to the heart of Orléans, combining two-storey townhouses and three-storey walk-up apartments. The project reflects a commitment to sustainable, community-oriented living, with shared outdoor spaces and direct access to nearby transit and parkland.
Traugott is serving as Construction Manager and has been engaged early in preconstruction, providing detailed costing and constructability reviews that are guiding material and assembly decisions.
Conversation Pieces
Energy efficiency and durability are core elements of the project. All-electric mechanical systems, solar-ready infrastructure, and EV charging are being incorporated to support a future without fossil fuel dependency. The building envelope strategy prioritizes airtightness and thermal performance, aligning with long-term operational savings and resident comfort.
The site design emphasizes creating shared outdoor gathering spaces and maintaining seamless connections to adjacent parkland and transit, reinforcing the project’s community-oriented approach.
The Challenges
The high water table is presenting two major technical challenges. First, foundation design has been reworked to accommodate site conditions. Traugott and the project team have designed shallower, wider footings with full insulation to mitigate groundwater risks. Second, managing site stormwater requires installing large underground tanks with extensive distribution piping and pumps to handle storage and controlled discharge into the city system.
Working within a tight urban infill site and integrating zero-carbon building systems adds further complexity. The compressed construction schedule is demanding precise sequencing and coordination to maintain quality while meeting deadlines.
The Solution
Early collaboration between the owner, architect, engineers, and Traugott’s construction management team has allowed the project to integrate cost certainty with performance-driven design. The revised foundation approach and stormwater management systems were developed and priced during preconstruction, avoiding redesign delays during active construction.
Traugott’s involvement in costing, logistics planning, and site coordination is helping the project stay aligned with budget and schedule targets while protecting adjacent parkland and maintaining a clean, safe jobsite.
Project Specs
- A mix of 81 two-storey townhouses and three-storey walk-up apartments
- Low-carbon construction; electric heat pumps for heating and cooling
- Features solar PV systems and community gardens
