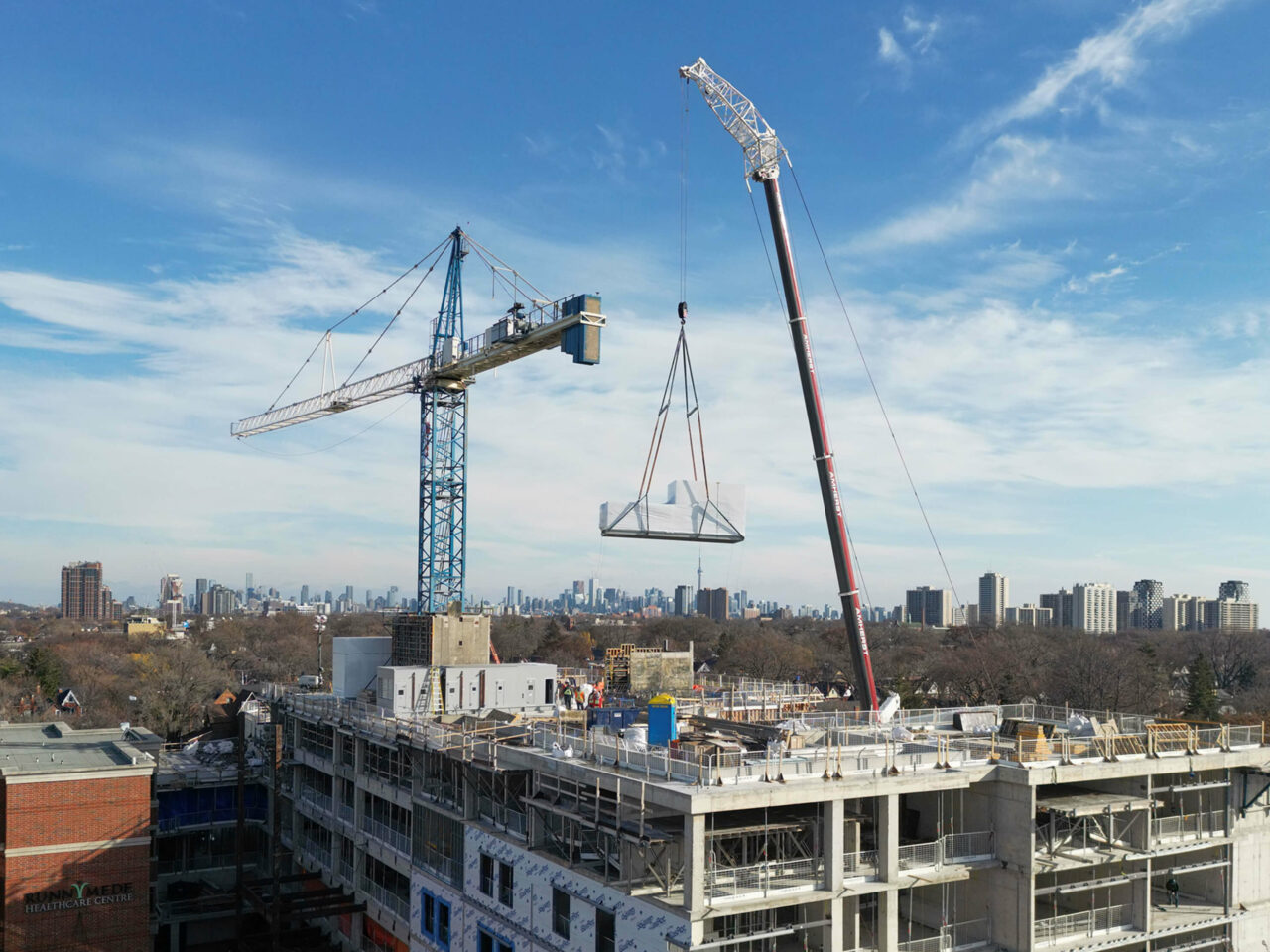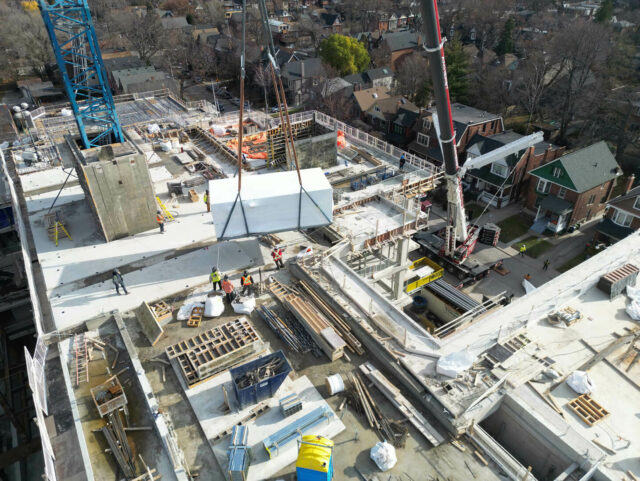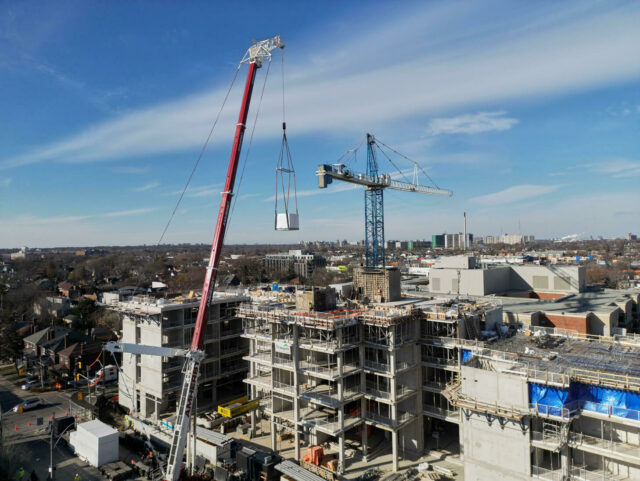Runnymede Long-Term Care

The Project
This Long-Term Care residence includes both a two storey below grade and five storey above grade concrete structure. Currently under construction, it is situated in the midst of three major intersections and, upon completion, will have underground tunnel access to a nearby hospital.
The project is in a dense residential area with specific considerations in order to appropriately serve the surrounding Maltese community.
The Conversation Pieces
Along the inside perimeter of the site is a temporary shoring system that was put in place to support the existing Hospital and surrounding roadway. The prioritization of the relationship and safety for the existing and surrounding community is of utmost importance and aligned with all Ministry of Long-Term Care guidelines.
Being a publicly funded project, all processes and expectations are managed and governed effectively and appropriately, reinforced with enhanced reporting requirements for the project.
Project Specs
- Project site is in a densely populated residential neighbourhood
- A two storey below grade and five storey above grade concrete structure
- Temporary shoring system put in place to support the existing hospital and surrounding roadway
- Presented alternate method of discharging the groundwater
The Challenges and Solutions
Throughout the project, one of the main challenges has been dewatering; the process has been modified to accommodate existing vs reported conditions and foundations are at varying depths. Traugott suggested an alternate method to consider for the dewatering system, specifically designed to accommodate the excessive groundwater conditions encountered.
Another challenge has been the intense scrutiny placed on the use of the Hospital’s funds when it comes to treating the soil. In addition, reporting and coordinating a large amount of information has been a focus to ensure transparency and accountability.
Awards and construction took place during the onset of Covid - to address the uncertainty and risk for both costs and supply of materials and equipment. Traugott successfully negotiated, with both the trades and the owner, a means to be transparent in material costs and a method to minimize the impacts and risk to the client and trades..



