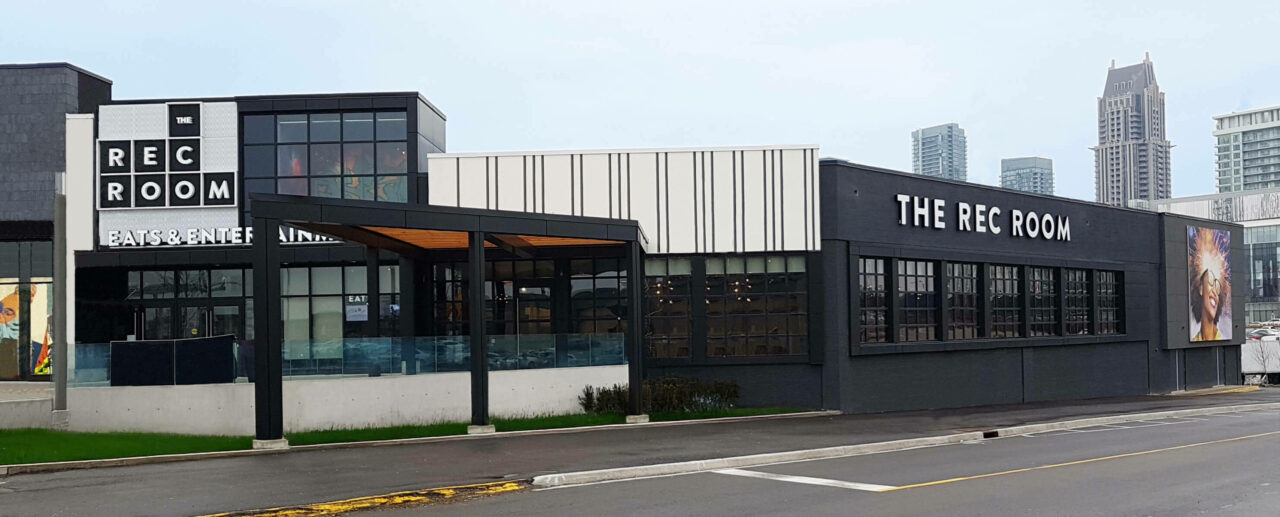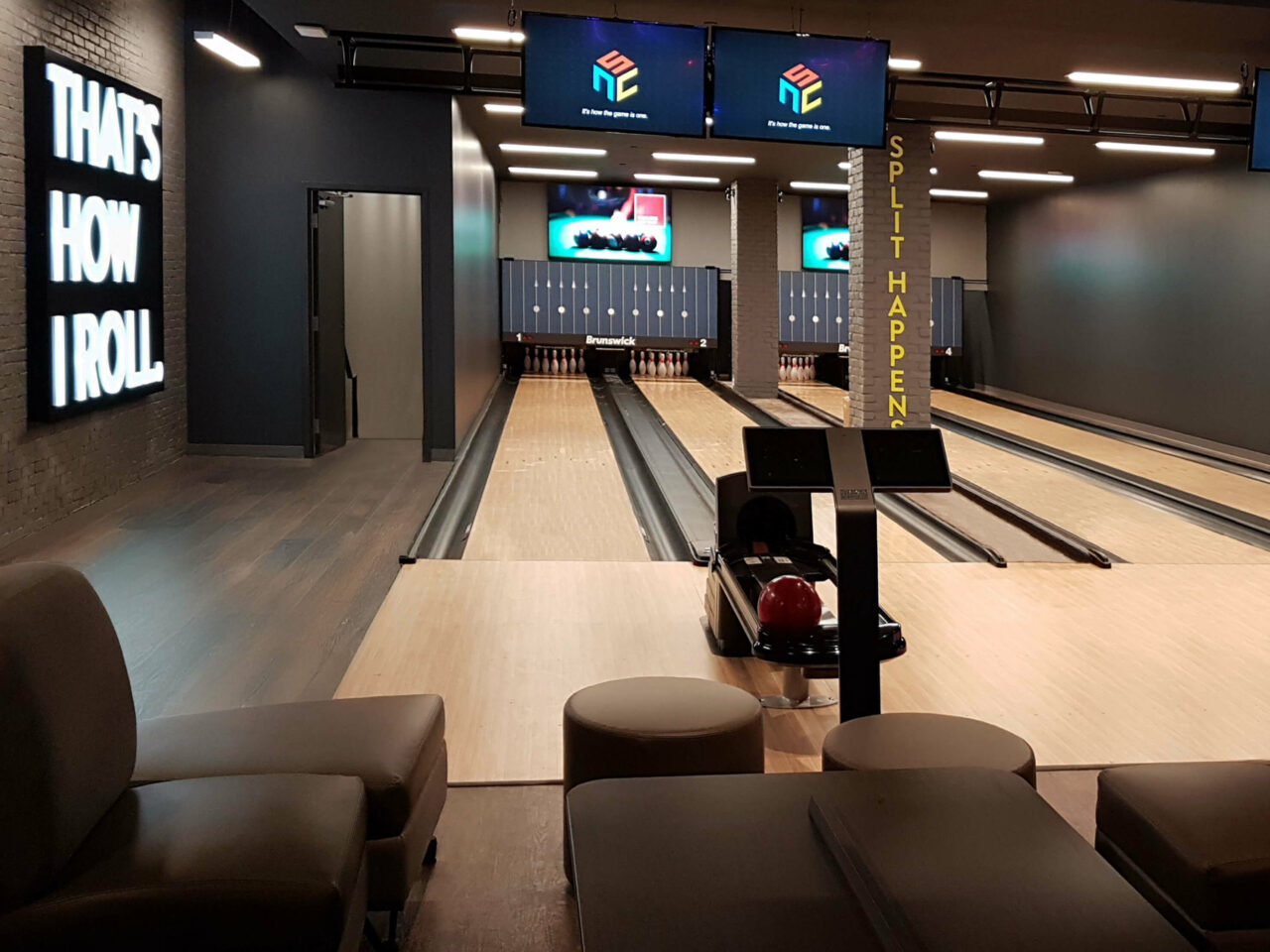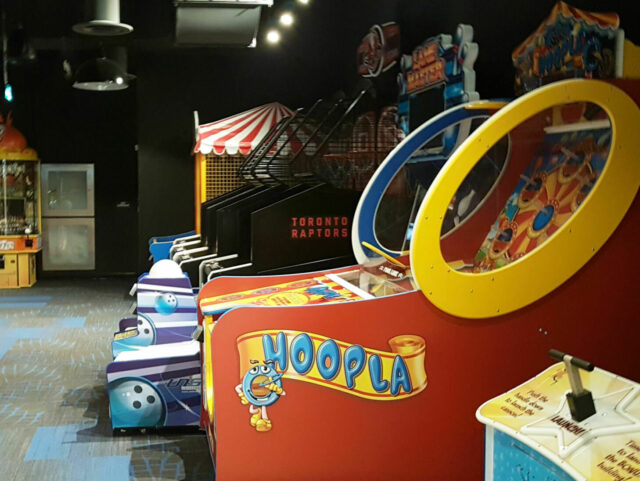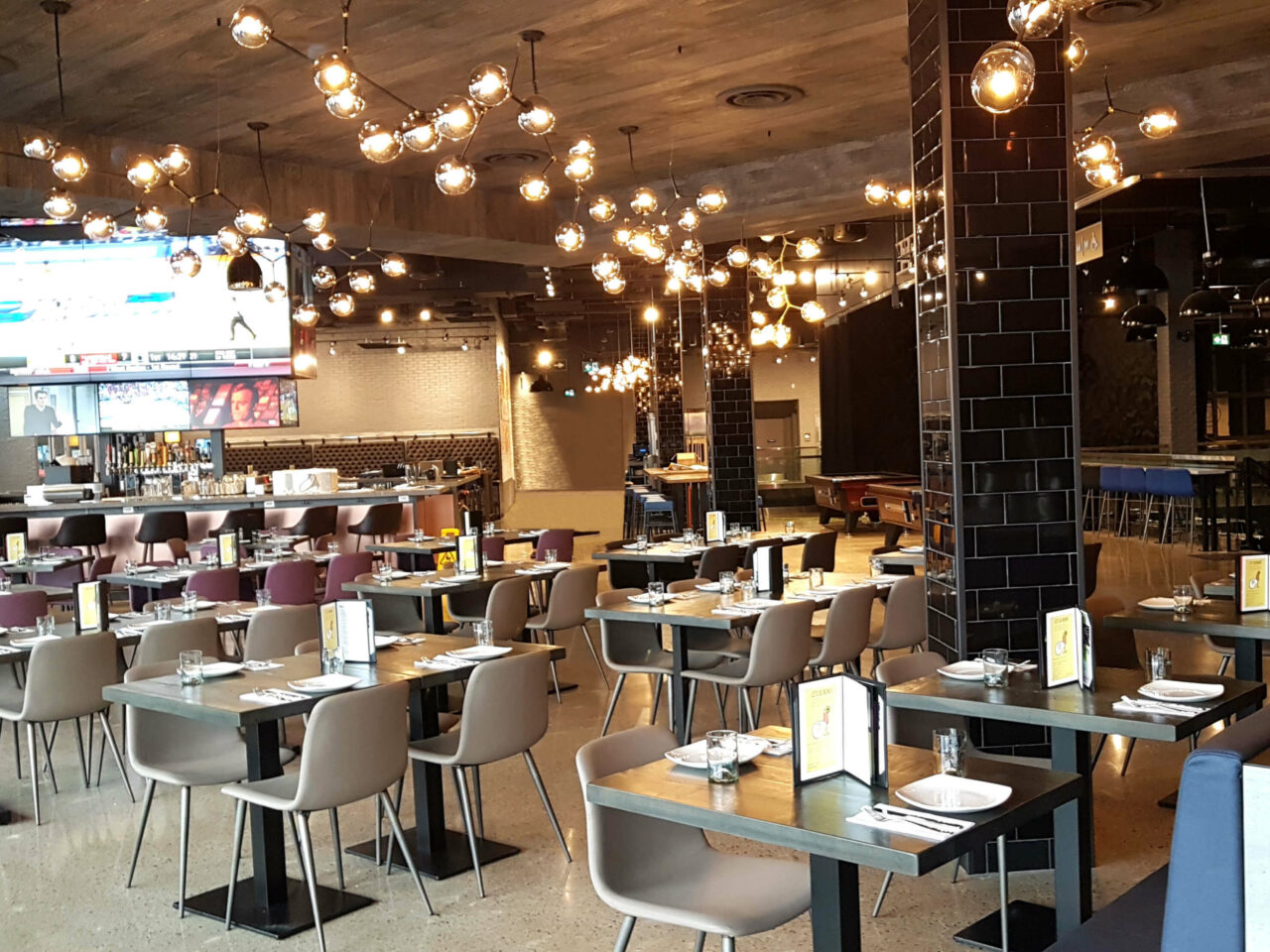The Rec Room Square One

The Project
Traugott was engaged as the Construction Manager for a two-level tenant retrofit within Square One Shopping Centre, converting a portion of the former Sears space into The Rec Room for Cineplex. The project involved significant structural and interior work to accommodate a modern entertainment venue, including gaming areas, food and beverage service, and event spaces. All construction was completed under strict retail protocols and within a fully operational mall, requiring careful coordination with mall operations, consultants, and trades to ensure safety, minimize disruption, and maintain schedule.
Key Features:
- Interior retrofit across two levels, including the creation of a dramatic 2-storey atrium and custom interior staircase connecting both floors
- 4 bowling lanes, an extensive games area, axe throwing zones, and multiple VIP rooms
- 3 bar and dining experiences: including 2 bars, an over-counter kitchen, and 2 full commercial kitchens with walk-in cooler and freezer rooms
- Auditoriums with integrated DJ booths and multi-functional event spaces
- Multiple raised platforms designed to enhance the venue’s experiential layout
- Two fully constructed men’s and women’s washrooms, plus full-service infrastructure upgrades
Project Specs
- A modern recreational and social venue retrofit from a former Sears retail space.
- Immersive entertainment zones featuring VR gaming, bowling, axe throwing, and more.
- Three separate food and beverage areas, including commercial kitchens and licensed bars, supported by cooler and freezer rooms.
The Conversation Pieces
- Complex structural modifications to accommodate new interior stair and open atrium
- Tenant fit-out converting a legacy department store into a vibrant entertainment hub
- Seamless blending of interior finishes, themed elements, and modern technology
- Use of multi-height platforms to define different experience zones
The Challenges
Constructing within an active, high-traffic shopping centre presented unique constraints:
- Safety & Phasing: Work was phased to ensure the safety of mall visitors and operations. Hoarding, restricted work hours, and off-peak logistics were enforced to prevent disruptions.
- Material Storage & Access: Staging and storage had to be carefully coordinated to minimize interference with mall operations and pedestrian traffic.
- Interior & Exterior Logistics: Dust, debris, and noise had to be tightly controlled due to adjacent retailers and public spaces. Deliveries and waste removal were scheduled during non-peak hours.
- Structural Modifications: The introduction of the two-storey atrium and stairwell required careful demolition and new structural framing, while ensuring the integrity of surrounding elements.
- Compliance with Oxford Requirements: As per the Square One Tenant Construction Manual, all construction activities followed prescribed security, access, and reporting protocols.
The Solution
Traugott applied its experience in complex retail renovations to deliver the project on time and within budget. The scope required structural modifications, specialized infrastructure, and detailed coordination between stakeholders. Working within an active shopping centre presented logistical challenges around scheduling, material access, and safety — all of which were managed through phased planning, close communication, and adherence to mall construction standards. The finished space reflects a significant transformation from its original layout, tailored to meet Cineplex’s operational needs and design vision.




