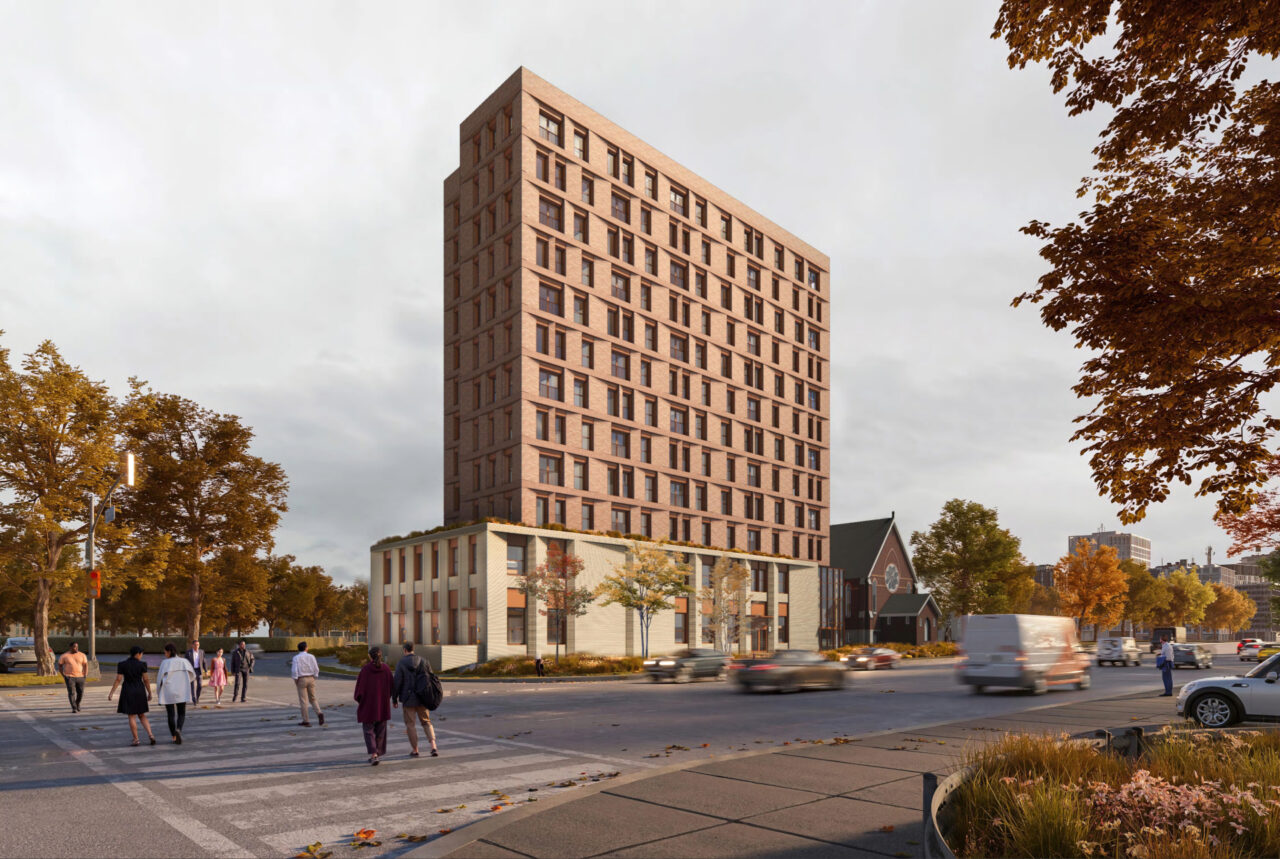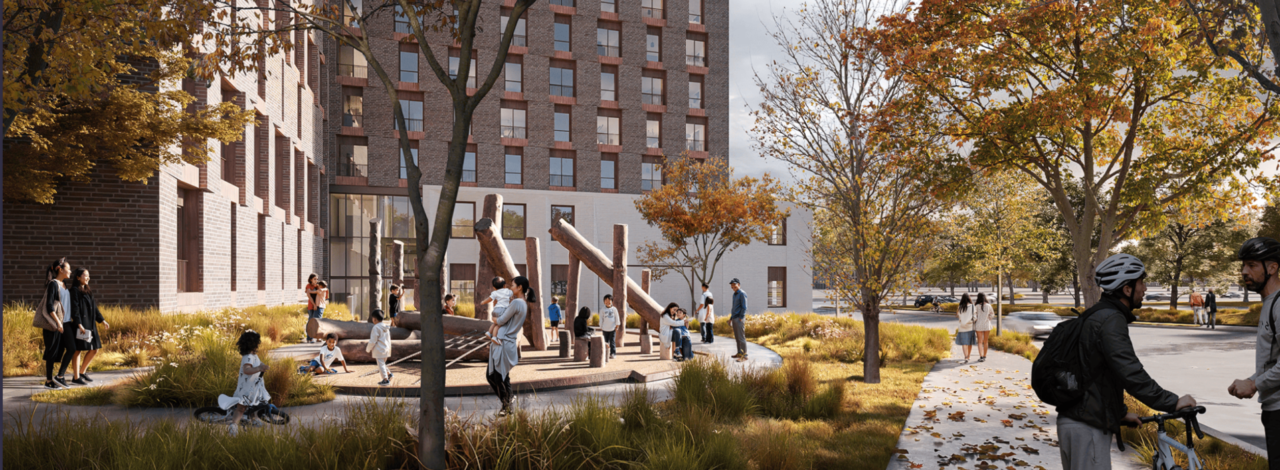Wexford Commons

The Project
Wexford Commons is a 12 storey mid rise rental community developed by Kindred Works and located at 2102 Lawrence Avenue East. The site will deliver 149 rental apartments with 31 percent designated as affordable housing.
Designed to meet future ready sustainability goals, the project features electric heat pumps, passive ventilation, and solar ready infrastructure all within a stepped massing form that respects the surrounding residential context. The development requires a complex phasing strategy to build a modern mid rise structure around a heritage site, a 147 year old chapel, and will include a shared courtyard with playground and community gardens.
Construction involves excavation for underground parking and shoring along with mass timber framing. The chapel is being preserved and repurposed as community space. Electrical and mechanical systems are being carefully coordinated to meet net zero energy performance goals and the site will include electric vehicle ready parking.
Conversations Pieces
At the heart of the community is the 147 year old chapel built in 1876. This heritage structure is being preserved and converted into a public amenity maintaining its central presence on site. Kindred Works, a B Corporation with a focus on sustainability, incorporates natural climate safe materials, geothermal ready heating, an all electric HVAC system and electric vehicle ready parking. The project also features a landscaped courtyard with a natural material play space for children.
Project Specs
- 12 storey mass timber rental apartments
- 25 studio, 69 1‑bedroom,
38 2‑bedrooms, and
17 3‑bedrooms - 31% of units designated affordable
- Zero carbon designed
- Geo-thermally sourced electric mechanical building systems and rooftop solar PV
- Integration of a 147 year-old chapel
The Challenges
The limited site space constrained by existing homes and infrastructure and the need to protect the heritage chapel create logistical and planning challenges. Integrating multiple systems including solar panels, passive ventilation, and electric heating requires early coordination among trades to prevent design conflicts.
The Solution
Traugott is implementing a phased construction plan completing all chapel protection and demolition enabling works before structural build out. Sequencing trades, managing truck traffic, and minimizing on site material storage address the limited staging space. Prefabricated elements and just in time delivery further improve site logistics. Early coordination of mechanical electrical and plumbing trades streamlines installation and reduces design conflict risks.

