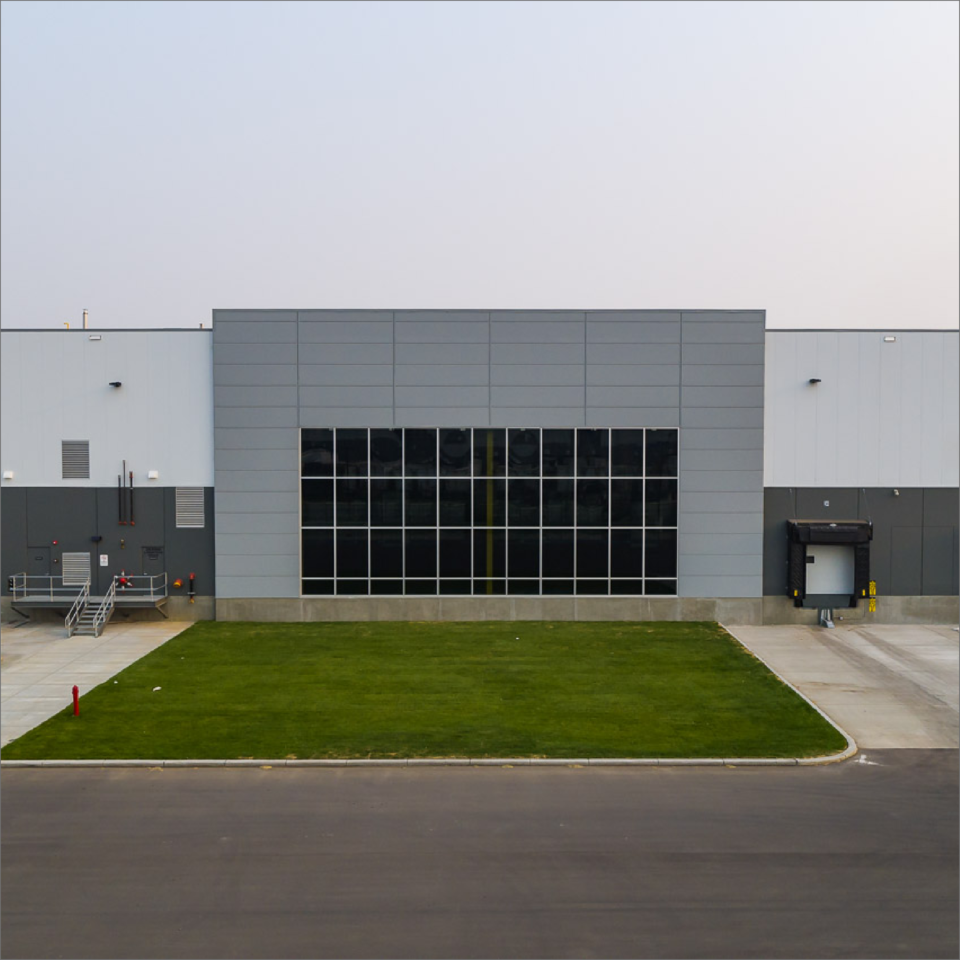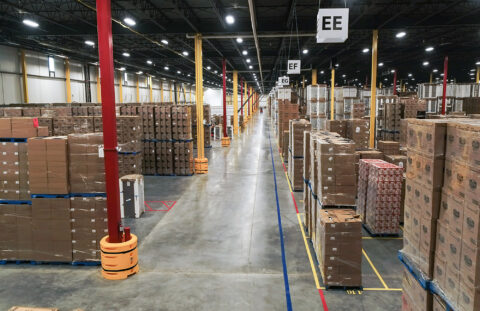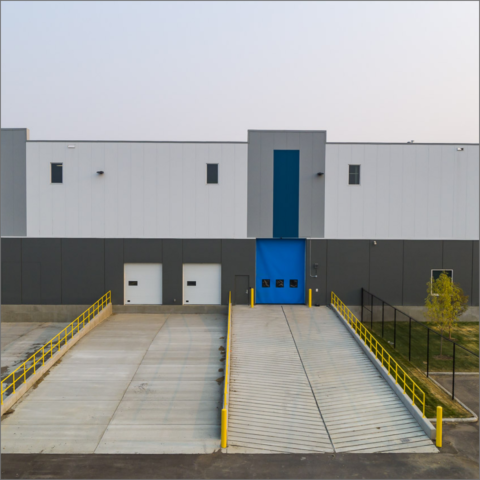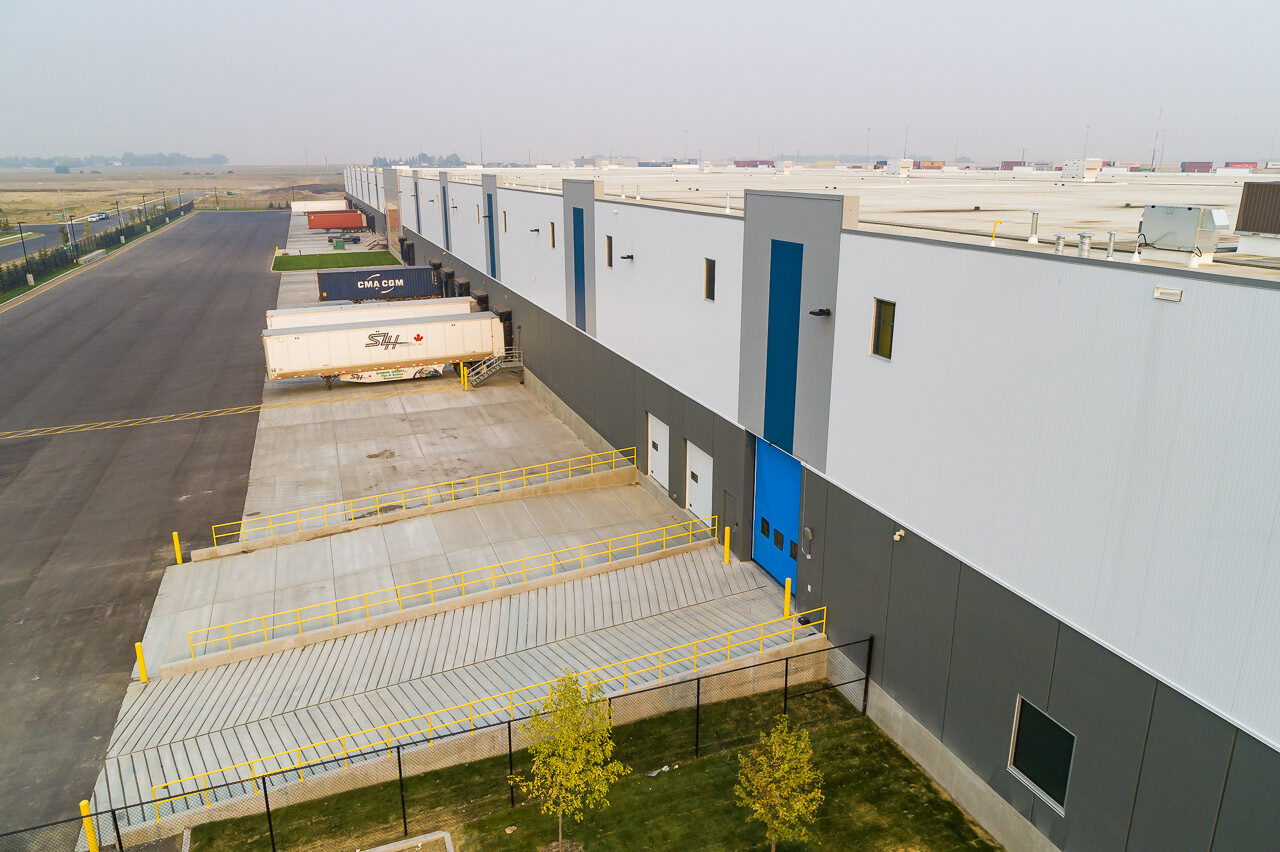Whirlpool Distribution Centre
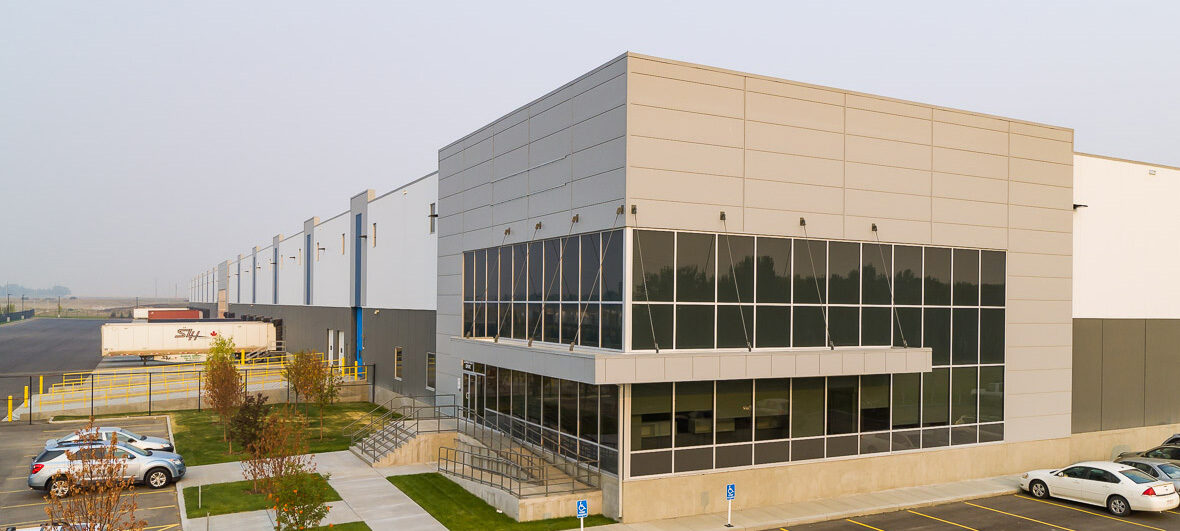
The Project
This award winning one storey 423,000 sq. ft. warehouse distribution centre includes typical bay sizes of 55’ X 40’ and 60’ marshalling bays to meet the specific needs of the single tenant Whirlpool Canada. Awarded LEED v4 BD+C (Building Design + Construction) Silver award for its commitment to environmental and energy conservation integration, and a NAIOP Rex Award for Best Lease.
The Conversation Pieces
Requiring multiple costing exercises and design revisions to assist in reducing costs in bringing the project to market, this project required a cross-dock layout with precast concrete panels to 16’- 6’ from FFE, and insulated metal wall panels above. To demonstrate the owner’s commitment to the environment and energy conservation, environmental elements were introduced and was recognized as the first LEED v4 Warehouse in Alberta.
Project Specs
- Design included a cross-dock layout
- Precast concrete panels to 16’ from FFE
- Insulated metal wall panels above
- 2000 amp / 600v electrical service
The Challenges
In order to address site stormwater management, alleviate significant runoff and prevent excessive erosion, the site needed to be raised by 1.5 meters as a preventative measure.
The Solutions
Traugott recommended various cost-effective building design and materials solutions. These included a slab design review process, a parapet wall assembly with pre-cast concrete panels on the lower portion of the warehouse with reinforced metal panels, and simplified framing of the overhead door openings.
To assist with stormwater management, an over-sized water management system that included a 170-meter-long box-culvert addressed any future site flooding concerns from the client.
Both solutions demonstrated limited impact to the quality of the building from a structural and visual perspective. This also led to the completion of the building ahead of schedule and under budget.

