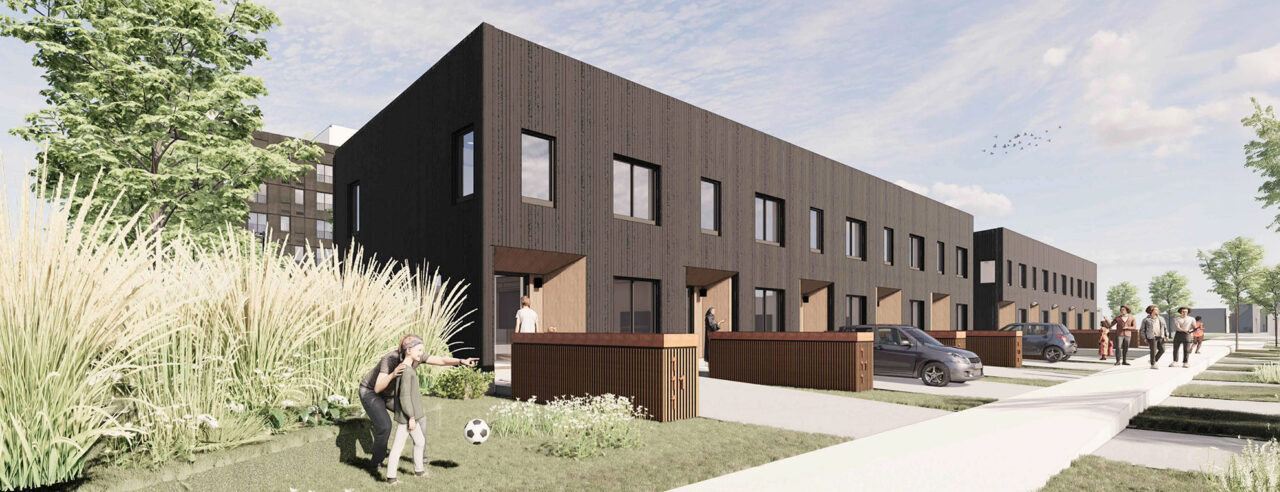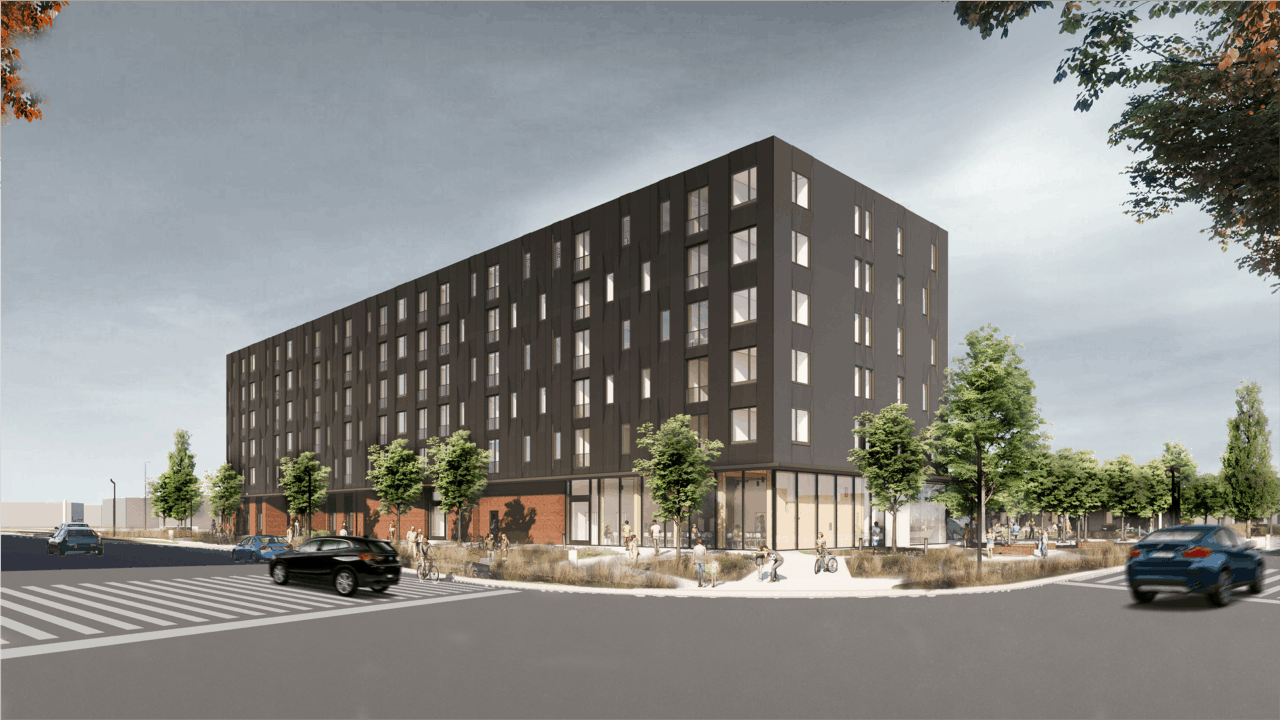White Oaks Commons

The Project
White Oaks will add 108 residential units across two 6-storey buildings to a growing neighbourhood in south London, Ontario. Offering a mix of one- and two-bedroom units, the project features an energy-efficient envelope and integrated mechanical, electrical, and plumbing (MEP) systems designed to support a diverse tenant mix. Traugott has been engaged as Construction Manager, contributing during preconstruction with advice on construction methods and material selections.
Conversation Pieces
Each 6-storey building includes rooftop amenity space, underground parking, and modern finishes. The building form and unit mix are driven by project goals and market conditions. Traugott’s early involvement focused on helping assess constructability, cost efficiency, and building system choices—informing the design team’s decisions in terms of structure, envelope assemblies, and site servicing approaches.
The Challenges
The hybrid mass timber structure includes panelized wood walls and cross-laminated timber (CLT) floors, integrated with concrete elements such as the basement and underground parking level. Coordinating MEP systems across two buildings and a shared underground level adds to the technical complexity. Construction must remain aligned with schedule and cost expectations while managing sequencing across multiple building types.
The Solution
Traugott’s early involvement has provided valuable insights into construction sequencing and material strategies. We continue to manage all aspects of site logistics and trade coordination to address the evolving needs of the project. This integrated project delivery approach supports a smooth construction process through strong collaboration among all partners.
Project Specs
- 6-Storey Mid-Rise: 103 Apartment Units, 10 Townhomes
- Barrier-Free Units: 17 (15%)
- Parking :123 Vehicle Spaces (at and below grade), 126 Bicycle Spaces (long- and short-term)
- Greenspace: 27,986 sq.ft. (31% of site)

