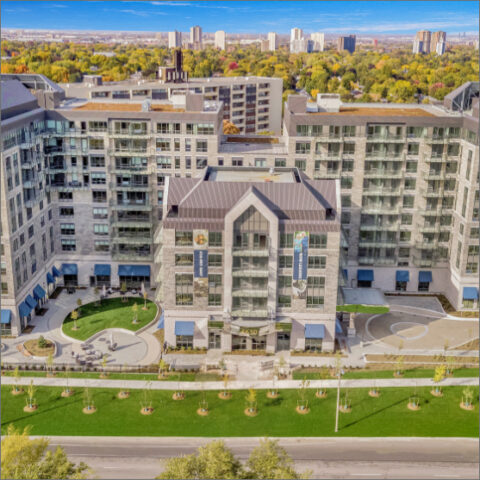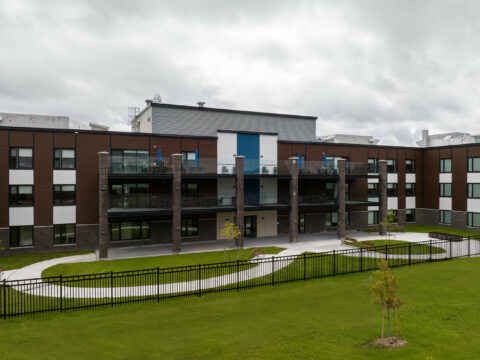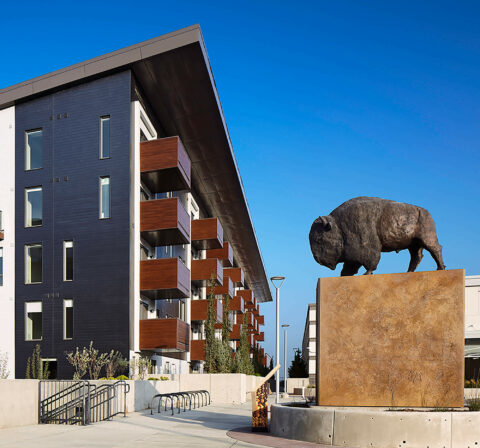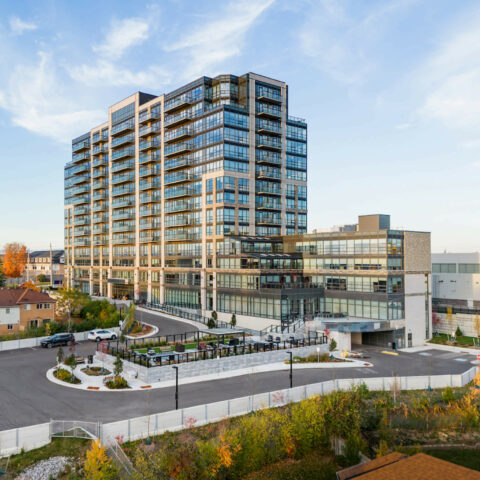Saint Luke’s Place
The Project
Traugott Building Contractors is proud to lead the redevelopment of Saint Luke’s Place in Cambridge, Ontario, replacing an aging long-term care facility with a modern, fully accessible 134,000 sq.ft., 6-storey building designed to meet current Ministry of Long-Term Care and Ontario Building Code standards. The 192-bed facility is organized into six Resident Home Areas, each with 32 beds and flexible pods of 16 beds, featuring barrier-free access, universal washrooms, widened corridors, and thoughtfully designed common spaces.
The redevelopment includes specialized care areas, updated kitchen facilities, and modern mechanical and electrical systems to support high-quality resident care and efficient staff operations. A phased construction approach ensures continuity of operations throughout the project, allowing residents to remain safely on-site while the campus is transformed into a purpose-built, future-ready long-term care community.
The Conversation Pieces
The Saint Luke’s Place Redevelopment highlights Traugott’s construction expertise on a complex long-term care project. Each Resident Home Area features secure balconies, and the Great Room opens onto a landscaped courtyard, providing safe outdoor space for residents. Traugott’s phased construction approach integrates modern kitchens, specialized care areas, and barrier-free common spaces efficiently, supporting both resident comfort and staff operations.
Through careful planning, strict infection control, and precise coordination of mechanical and electrical systems, Traugott ensures the facility meets Ministry of Long-Term Care standards while minimizing disruption to residents and staff.
Project Specs
- New 6-storey, 192-bed long-term care facility designed for resident safety, accessibility, and comfort.
- Modern living spaces, common areas, kitchen facilities, and barrier-free design supporting residents and staff.
- Built to Ministry of Long-Term Care and Ontario Building Code standards with integrated safety and energy-efficient systems.
The Challenges
Constructing a new 6-storey addition within an active long-term care campus presents complex operational and logistical challenges. Temporary relocation of residents and staff, demolition of two-thirds of the existing Building B, and extensive site work all require careful coordination to ensure resident safety and uninterrupted care throughout the redevelopment.
The Solutions
To minimize disruption, Traugott is delivering the project in carefully sequenced phases. Early upgrades to loading facilities and relocation of key mechanical systems allow essential services to remain operational while the new addition takes shape.
Once the new building is complete and occupied, adjacent portions of the existing facility will be demolished and renovated to complete the campus transformation. Throughout the process, Traugott has implemented strict infection control, noise, and dust management protocols—ensuring the wellbeing of residents, staff, and visitors while maintaining continuity of care.




